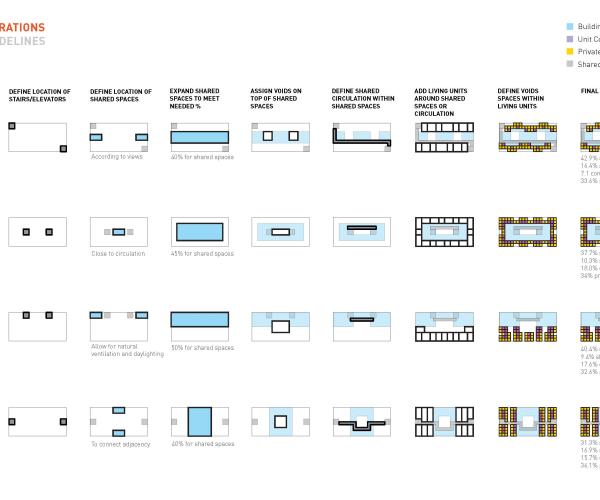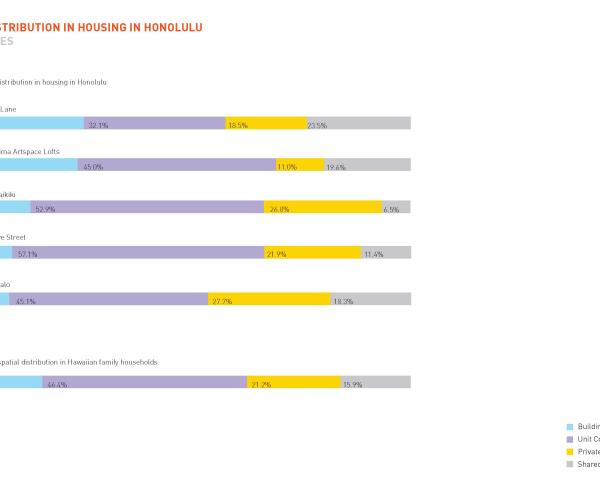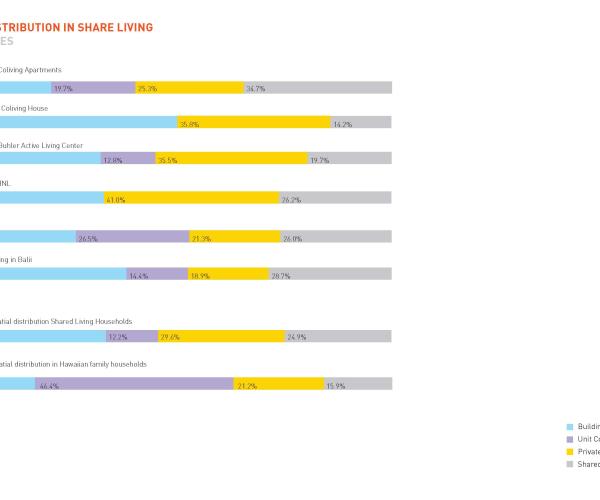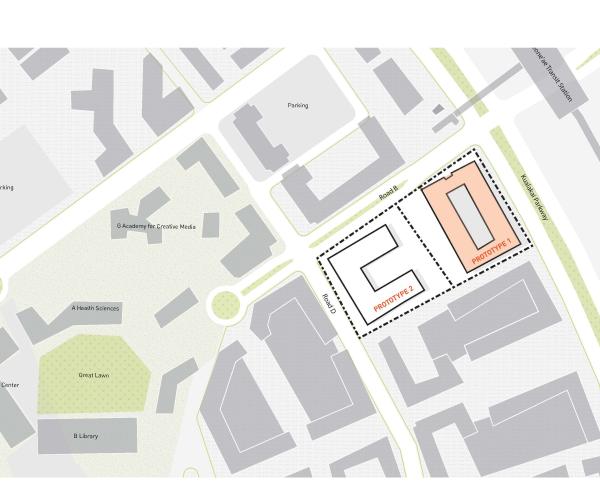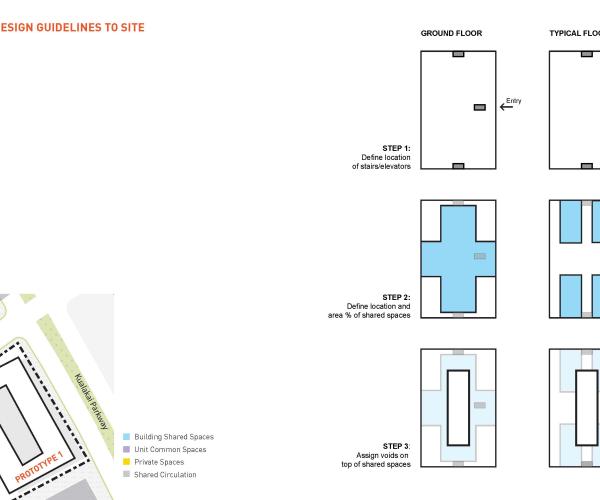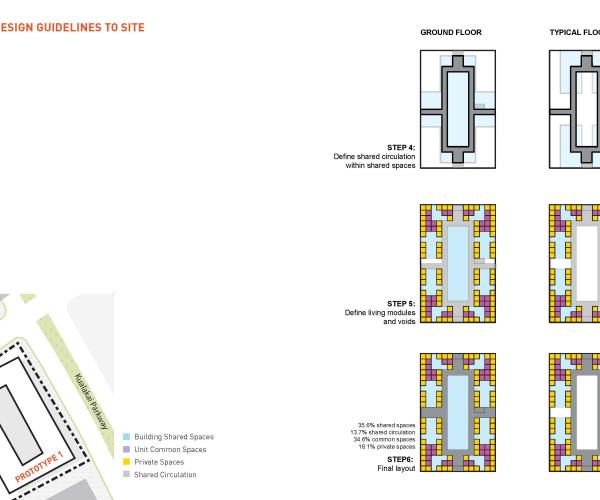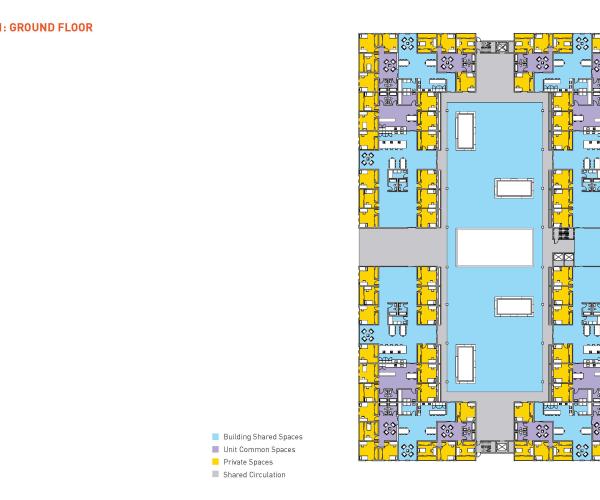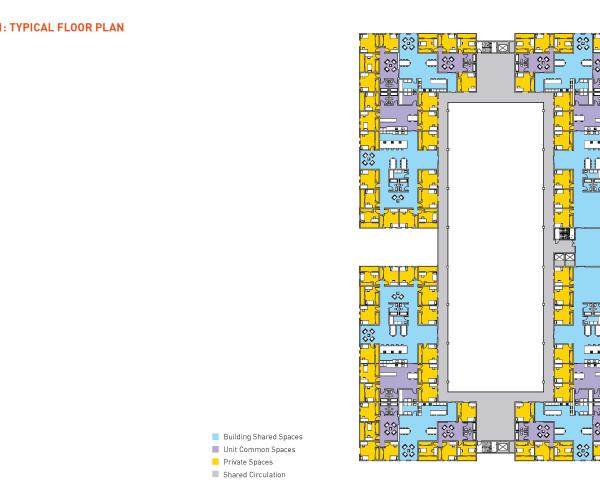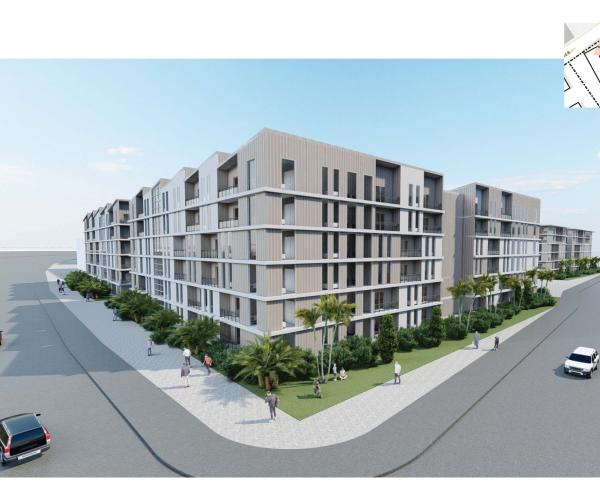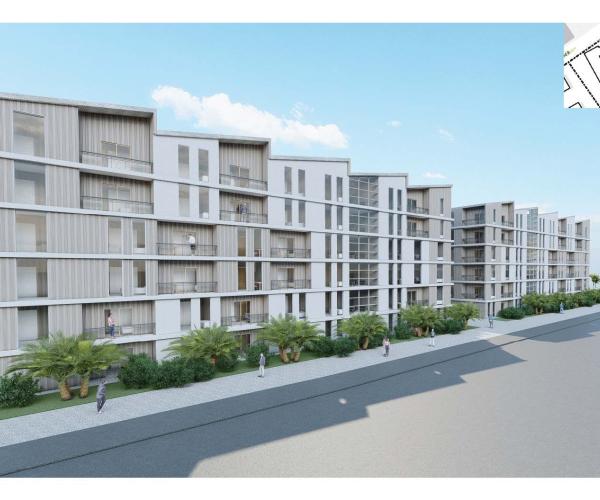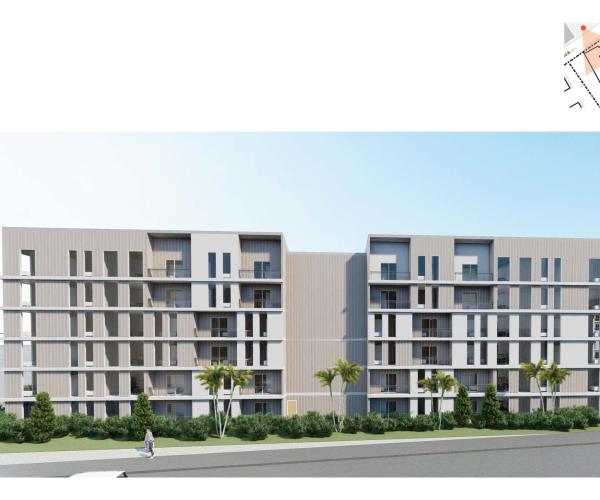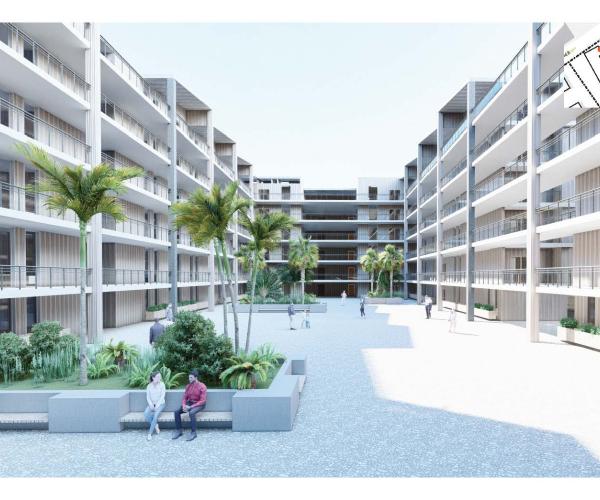SHARE LIVING DESIGN PROTOTYPE FOR A MID-RISE HOUSING IN O’AHU
In recent years, Hawaii has seen increased demand for housing units. It has caused living conditions to be higher, overcrowding homes, and emotional and physical stress on the residents. Shared living and co-living are strategies that could provide a viable alternative solution to housing since they can increase private spaces by the better use of spaces. This dissertation develops architectural design prototypes of a new mid-rise using the values and qualities of the shared living and co-living model to tackle affordable housing issues in Hawaiʻi. This study creates design guidelines centered around maximizing the percentage of private space, providing comfortable living conditions, and minimizing unused spaces. It develops a system that identifies a step-by-step procedure to generate floor plan optimization. This dissertation culminates in applying the guidelines for a conceptual design for mid-rise housing at the University of Hawaii West Oahu. These shared living design guidelines will provide future designers and architects with ideas for a conceptual approach to developing future housing in Hawaiʻi.
DETAILS
- Moises FocJoi Lio Can & Hyoung-June Park
- On-going
- Moises FocJoi Lio Can
- Honolulu, Hawaii
- University of Hawaii at Manoa
DESCRIPTION
This research aims to develop design guidelines using shared living strategies as an organizational tool to develop optimal floor plans that increase living units while maintaining comfortable living conditions in a given boundary. While there are other objectives, this paper focuses on two main goals:
1) Understand the average ratio of shared spaces, living spaces, and circulation. This research aims to understand the current spatial distribution of living spaces in Hawaiʻian households and shared living models.
2) Find the optimal ratio between shared spaces, living space, and circulation. This thesis will focus on increasing living spaces while still maintaining and balance between shared spaces, living spaces, and circulation.
This research aims to develop design guidelines for developing floor plan optimization using shared living and co-living as organizational tools. A conceptual design will be further developed to examine the effectiveness of these guidelines and design criteria. The analysis of precedent studies about Hawaiian family households and shared living will be developed. The analysis will focus on spatial distribution and spatial organization. Quantitative data will be researched to understand the percentage and ratio of shared spaces and private spaces.
This study seeks to identify the potential of the shared living and co-living models to increase the amount of private space while still maintaining good living conditions in a given boundary. We can create optimal floor plans by using the design guidelines that focus on shared spaces as an organizational design tool. This dissertation seeks to contribute to the argument regarding the need for housing in Hawaiʻi.
Our understanding of where we live
is not so philosophical but rather pragmatic
Understanding urban environment with quantifiable measures has been the source of debates
Well then becomes the one of heated discussions … now possiblly the one of main trends

