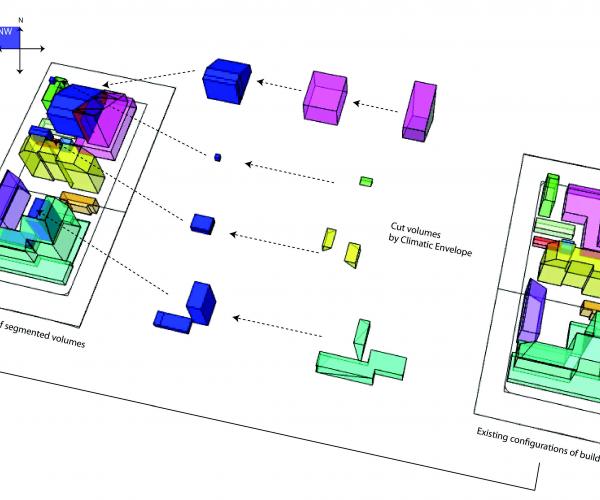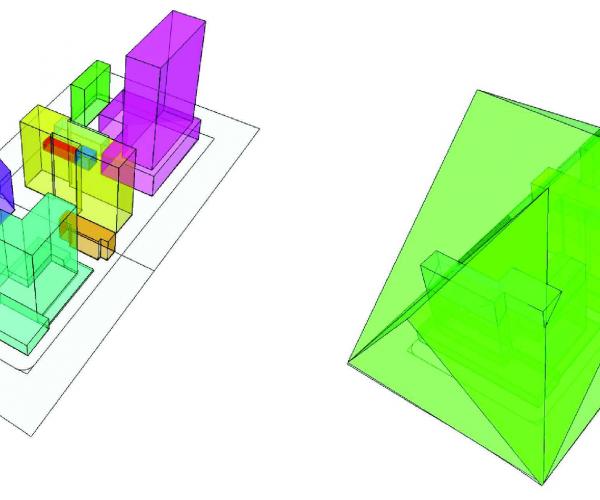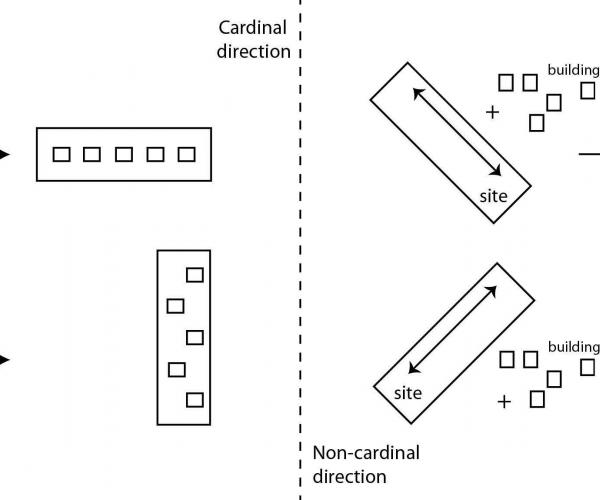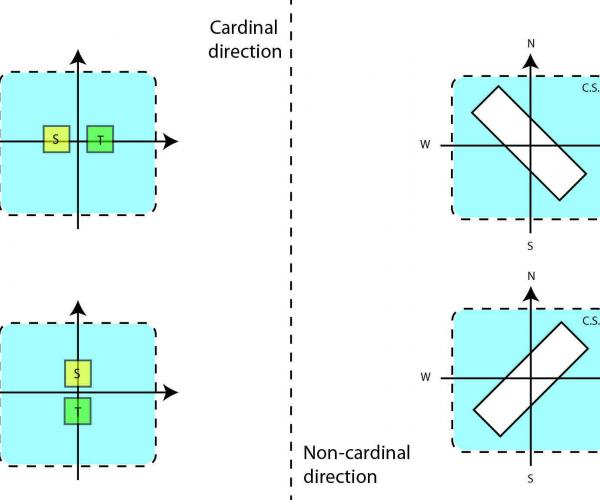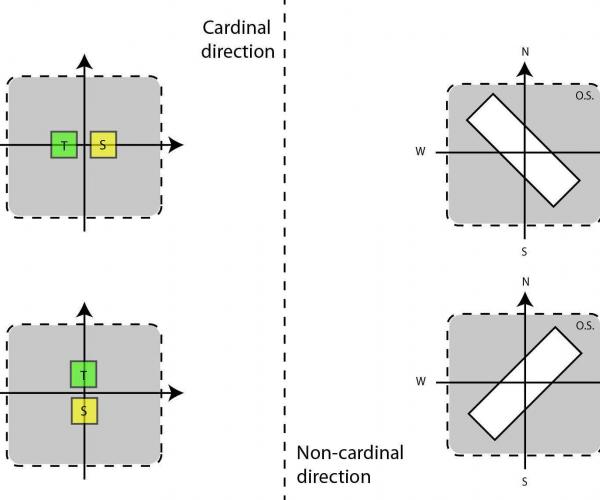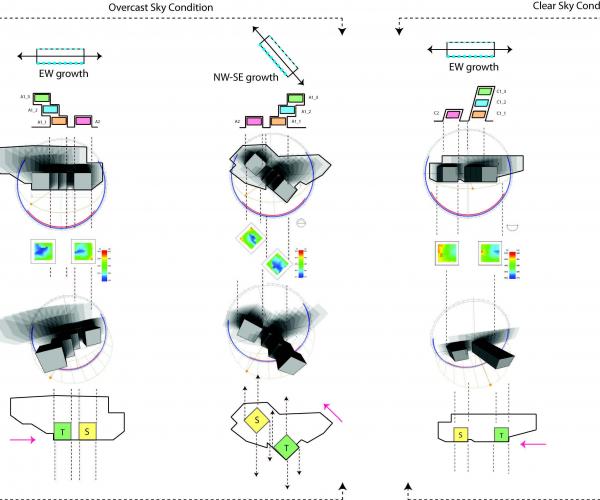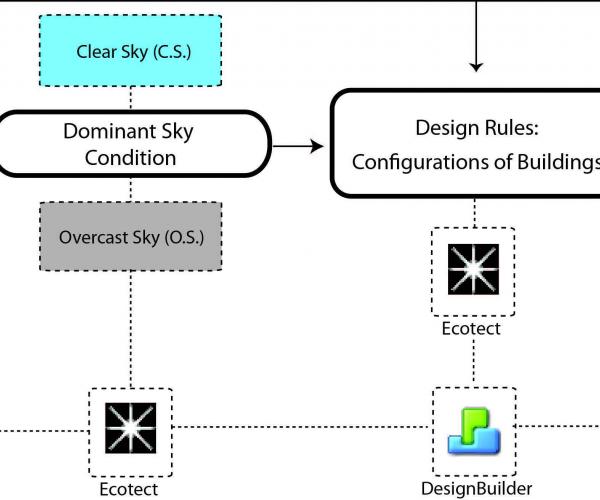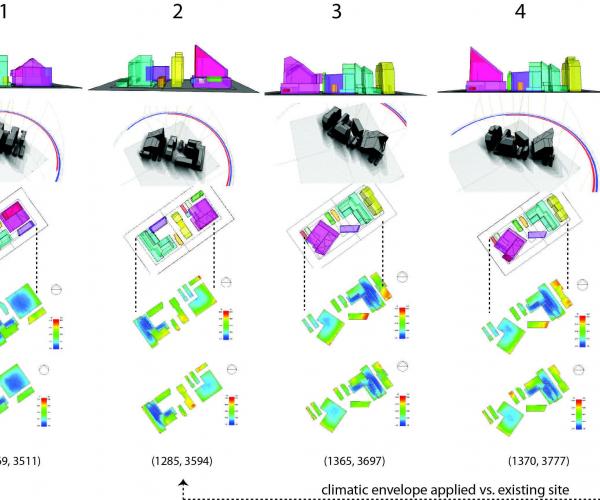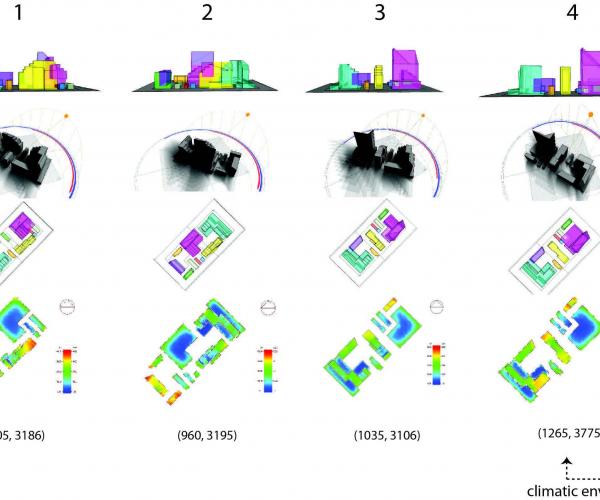DAYLIGHTING AS A SYNTHESIS TOOL IN THE EARLY STAGE OF AN URBAN-SCAPE DESIGN
This paper proposes an integrated daylighting design framework for developing optimal configurations of multiple buildings in order to achieve satisfactory visual comfort level. The proposed approach consists of the application of Climatic envelope and Design Rules with assorted computational tools. The envelope becomes a prescriptive zoning tool and 3D boundary of parcel design that clarifies environmentally conscious design boundary for architects to develop various building configurations. Its synthetic implementation of natural light in the design process is combined with Design Rules for optimizing the building configurations to maximize their visual comfort level. The proposed design framework is demonstrated through a real site application; Honolulu, HI and Seattle, WA where two dominant sky conditions, clear and overcast sky, are represented. The integrated framework is introduced as a design guideline for architects to develop initial building configurations that maximizes the visual comfort in the early design stage.
DESCRIPTION
Our understanding of where we live
is not so philosophical but rather pragmatic
Understanding urban environment with quantifiable measures has been the source of debates
Well then becomes the one of heated discussions … now possiblly the one of main trends

