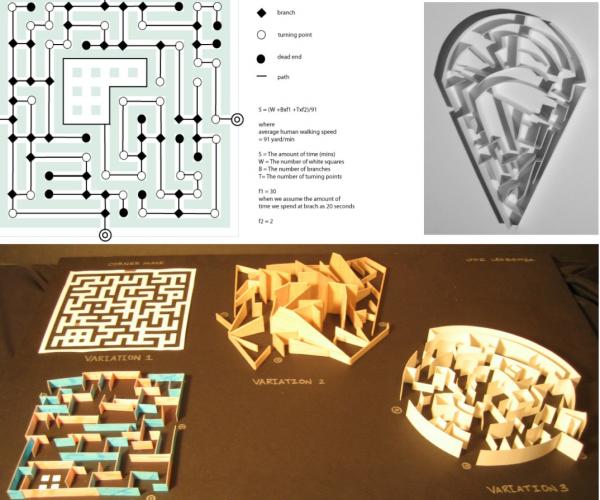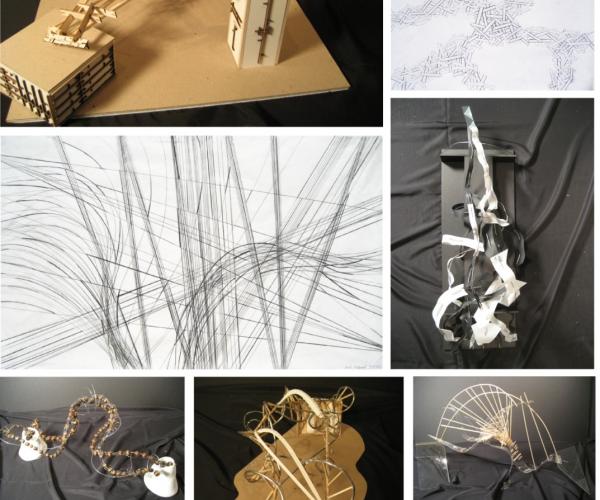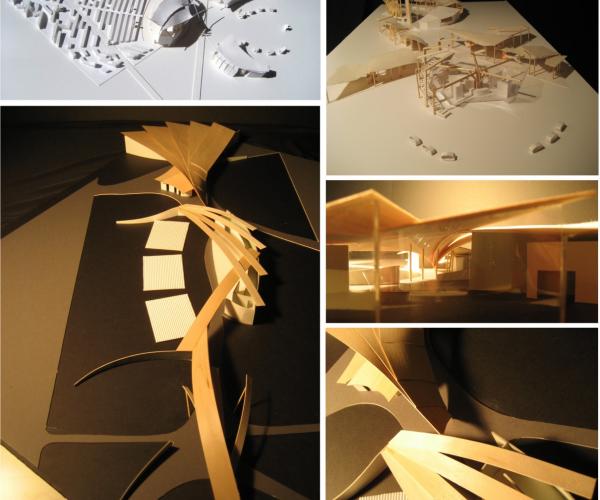Basic Architecture Studio B
: 1st Year Undergraduate Studio (Spring)
Compared to Basic Architecture Studio A (Fall), students were exposed to various design media including SkethUp, AutoCAD, and Laser Cutter. The series of design exercises include maze design, pattern design, and the design of the house of Daedalus. As a final project, students designed “Folly+Maze” for the centennial celebration of University of Hawaii at Manoa at the courtyard and its surroundings between Hawaii Hall and the School of Architecture. It provided an opportunity for the students to taste a sense of landscape architecture.
DETAILS
- Hyoung-June Park & Student Works
- Completed
- School of Architecture
- University of Hawaii at Manoa
DESCRIPTION
(Student works: Donald Quilinquin, Joe Ledbetter, and George Raco from the top)
02. 2D and 3D Pattern Design: This pattern design assignment is an introduction to di¬fferent ways of form-making and thinking about form-making through the study of patterns which imply both behavior and design. The goal is not only to detect or produce a pattern, but also to produce design outcomes that are cohesive to the pattern, the transformation of the pattern within drawing and modeling. This assignment consists of three exercises: 2A) Pattern – line & curve, 2B) Pattern - 2D shape , and 2C) Pattern - 3D form. “Bridge” is the main concept for all three exercises. Here, “Bridge” does not need to be limited to a physical artifact rather it should be expanded to any ideas like connection, weaving, moving, speed, association, medium, conduit, and so on. In this pattern design, students will experience and employ structure when a structure is defined as a fundamental principle governing the recognition, observation, nature, and stability of patterns and relationships of entities.
03. Folly + Maze: The students should come up with the design solution for making the folly+maze functional, but at the same time making itself as harmony with its surroundings on a given site, which is a courtyard between Hawaii Hall and School of Architecture at the University of Hawaii, Manoa. Here, the harmonious dialogue exists in architectural, historical, and social context. The students should find out the design solution for establishing a transitional space or interface between the Folly and Maze. At the same time, the students should show an interactive spatial development between the design and its surroundings. The proposed “Folly+Maze” should provide intriguing public accessibility and a certain level of complexity in horizontal/vertical circulation in order to introduce the concept of the maze while solving practical issues like safety and convenience.
(Student works: Duane Fukumoto, Antonine Gabriel, and George Raco in clockwise)
Our understanding of where we live
is not so philosophical but rather pragmatic
Understanding urban environment with quantifiable measures has been the source of debates
Well then becomes the one of heated discussions … now possiblly the one of main trends



